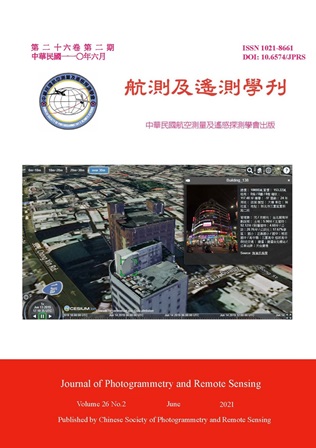This paper discussed an automatic building objectivization method for generating a large number of 3D LOD2 building models by integrating 2D geospatial information, airborne LiDAR point cloud, a DEM, aerial vertical and oblique images. The procedure was divided into the following four stages. First, the elevation and ground floor elevation corresponding to each building in shapefile were determined based on LiDAR point cloud data within each building outline and a DEM, and they were appended into a building outline shapefile. Second, individual 3D LOD1 building models with the standard file format of object file presented by triangulation networks were transformed from every single building outline shapefile into the object file, and even 3D LOD1 building models with any atriums could be produced. Third, from aerial vertical and oblique images as well as whole 3D LOD1 building models, the texture corresponding to each 3D LOD1 building model triangulation was determined by the most appropriate images for texture mapping. Fourth, each complete 3D LOD2 building objectivization model was constructed by splitting and packing its corresponding building texture images into a single image for data compression. Finally, the objectivization models were imported into the WebGL platform for demonstrating the advanced application in this study.
